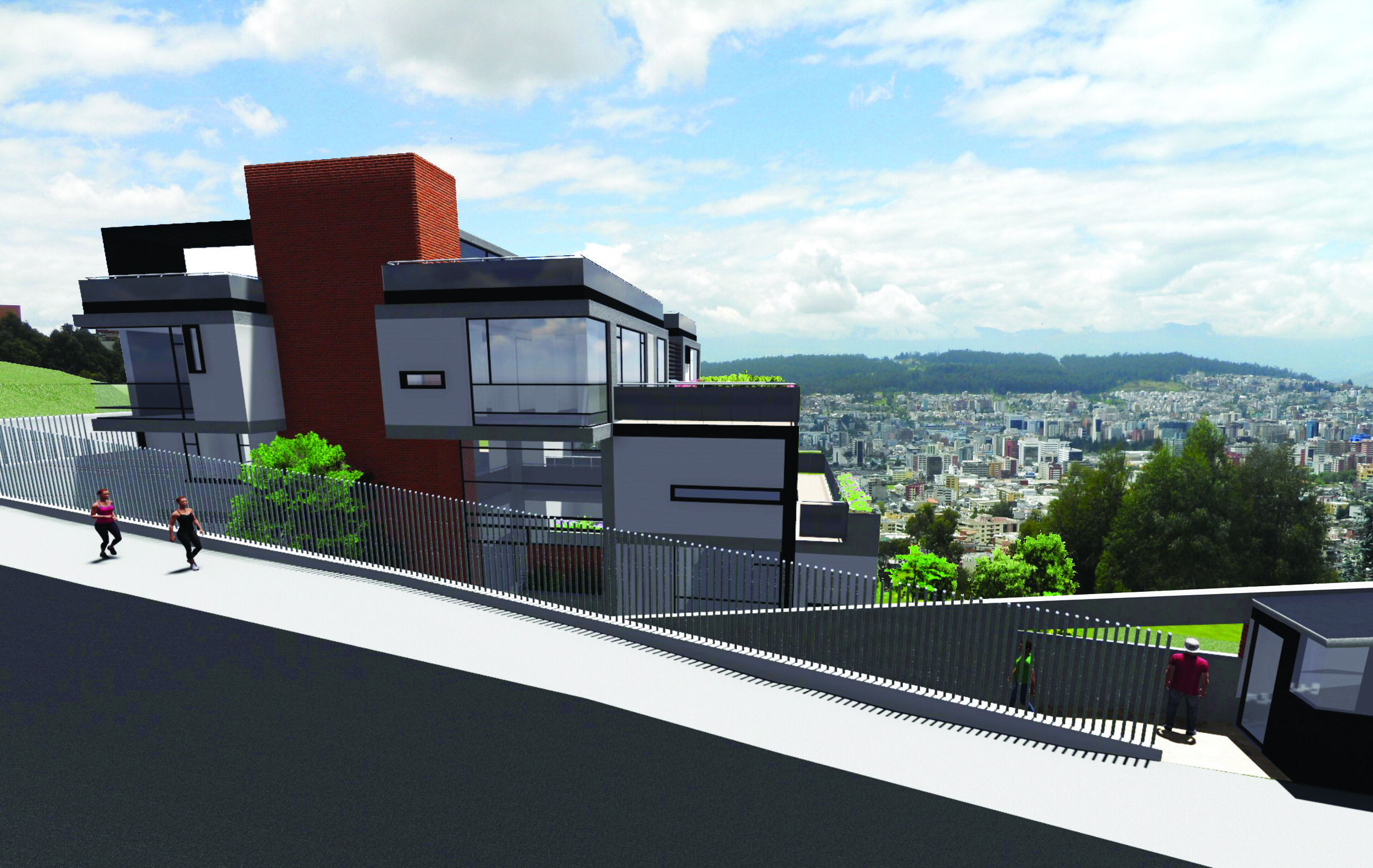
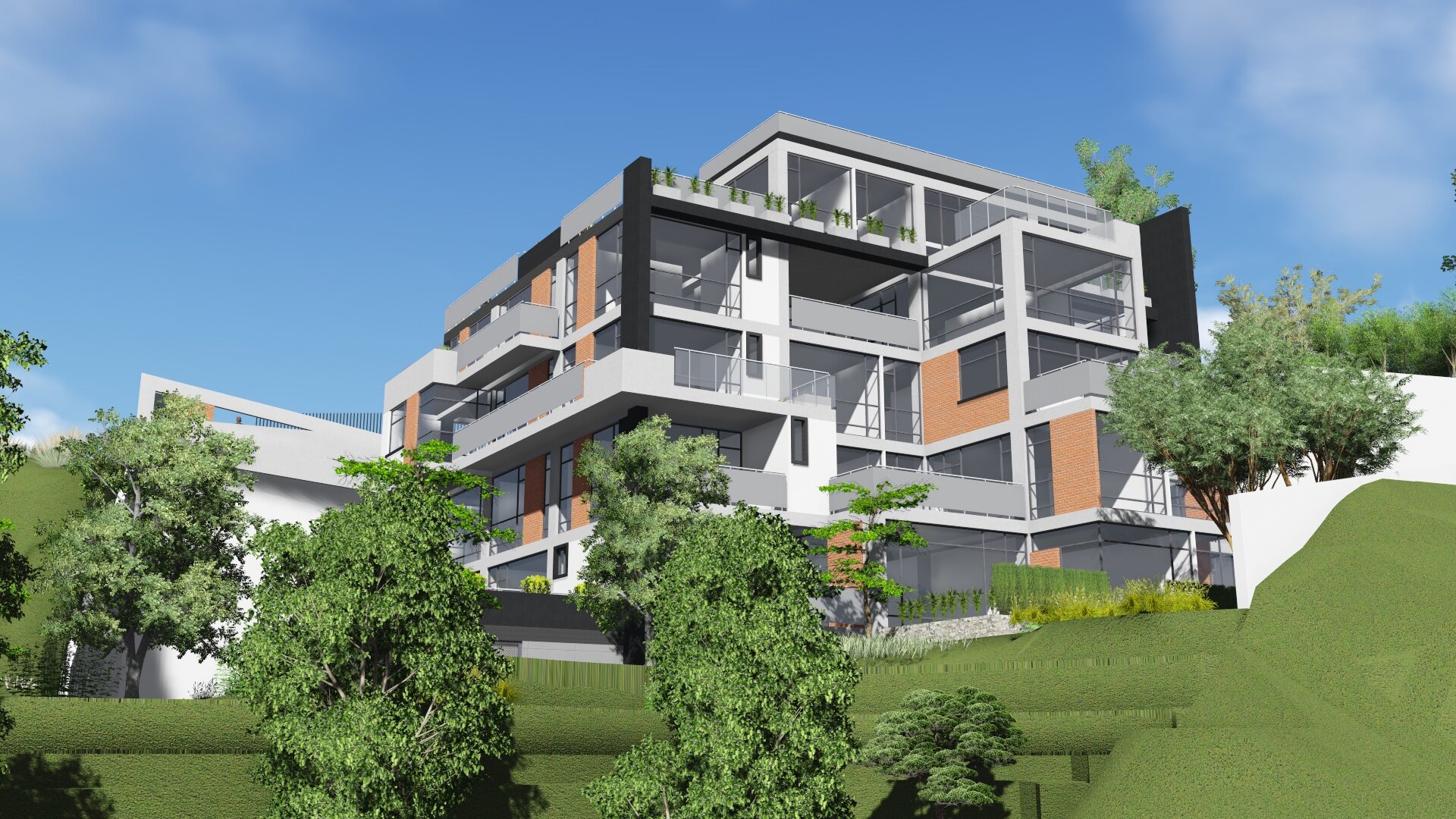
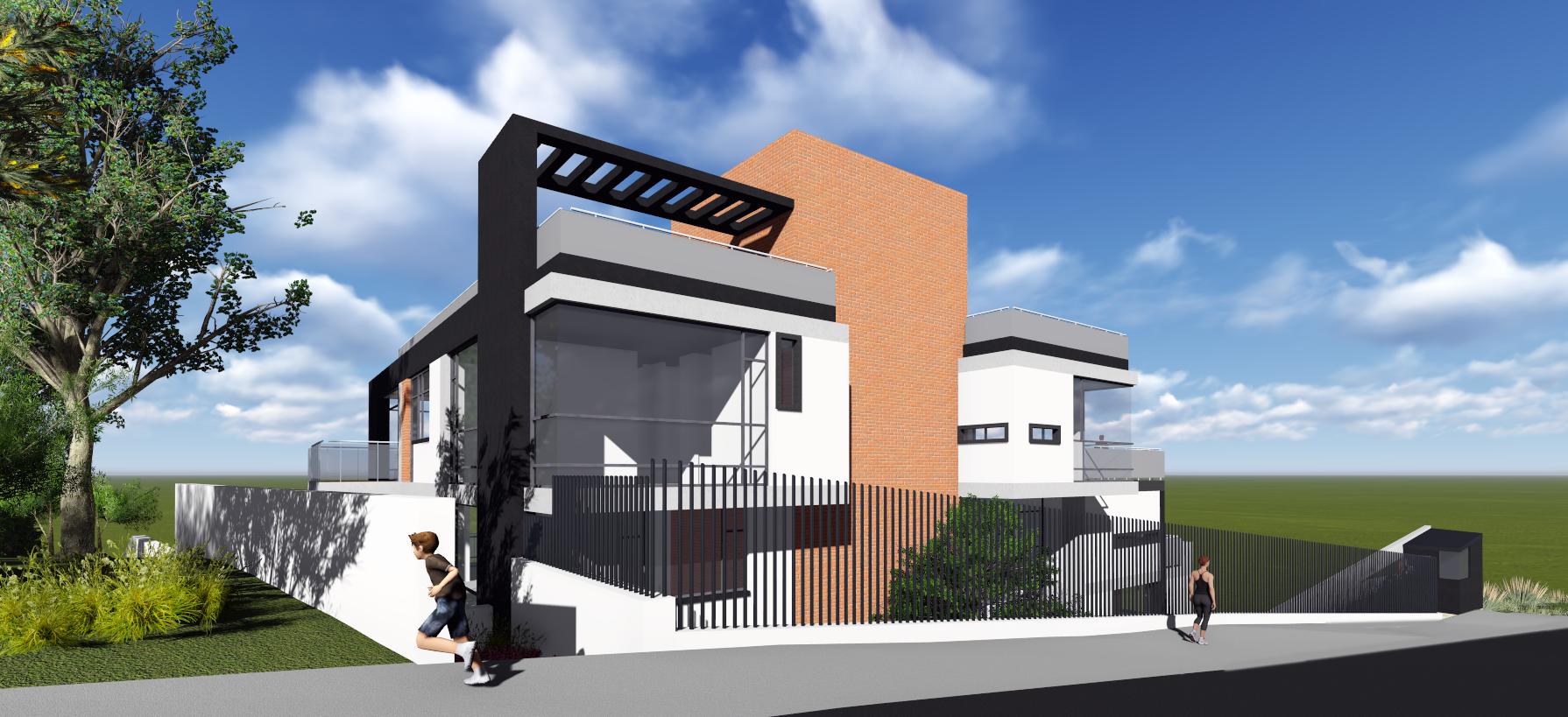
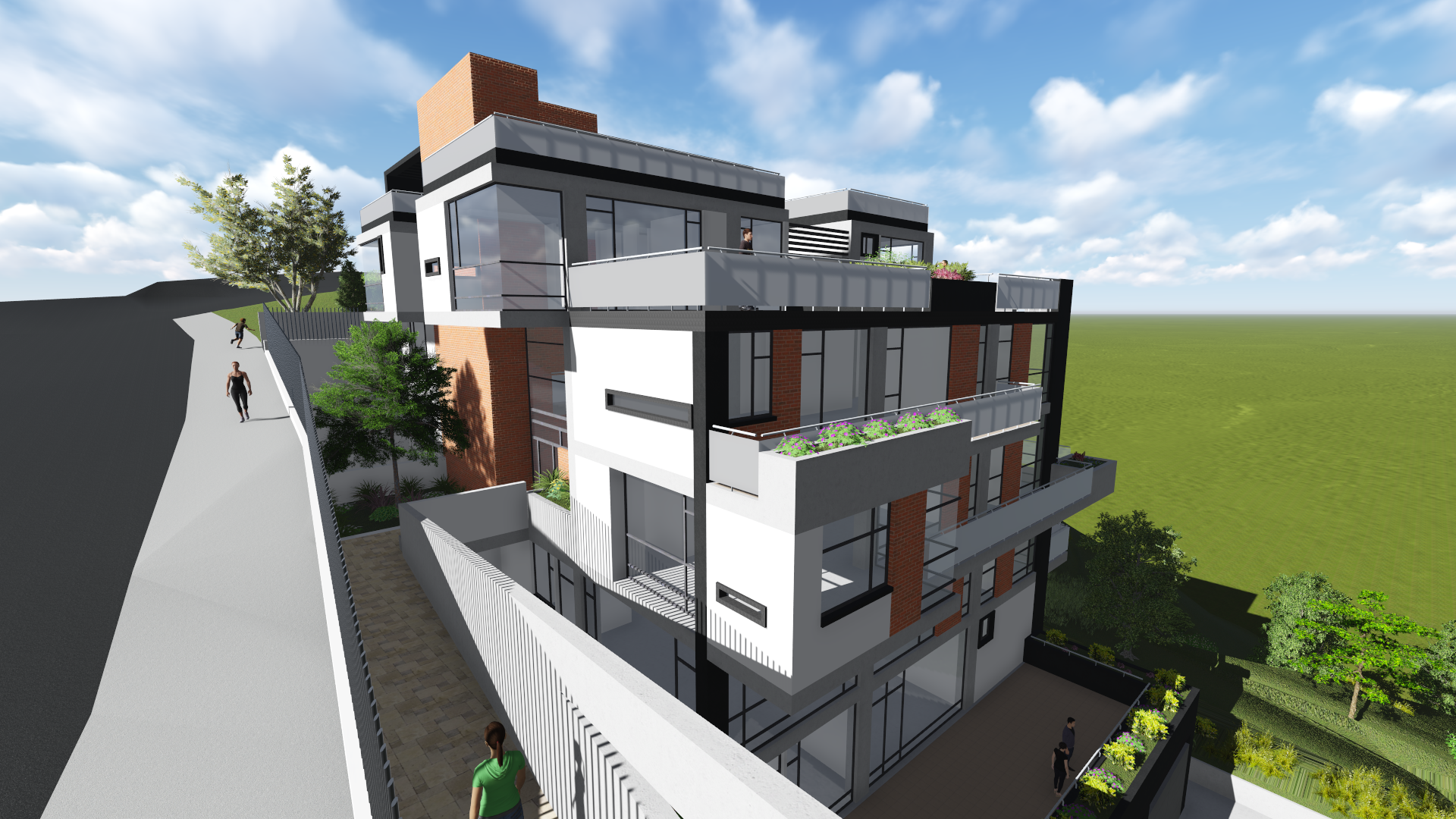

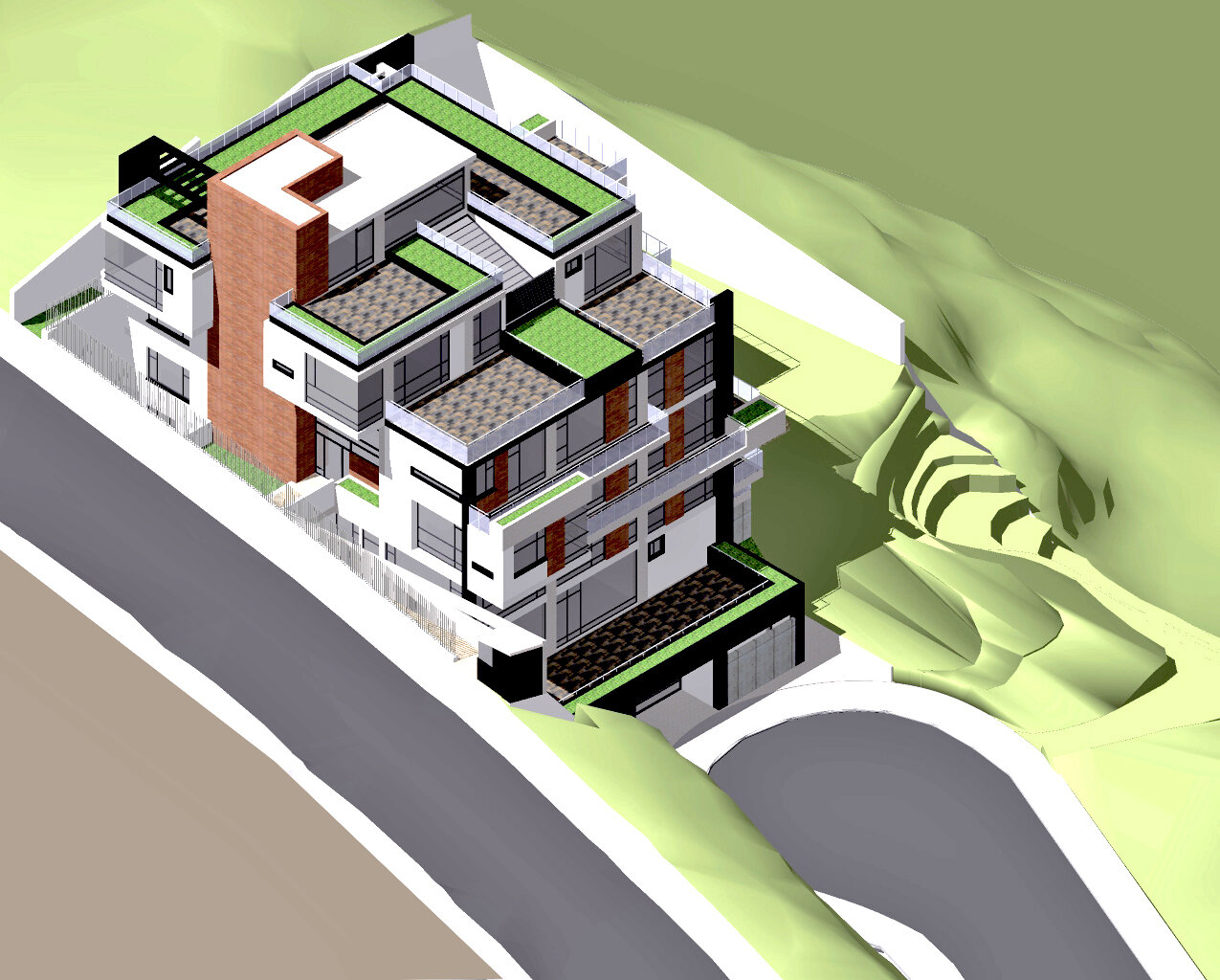

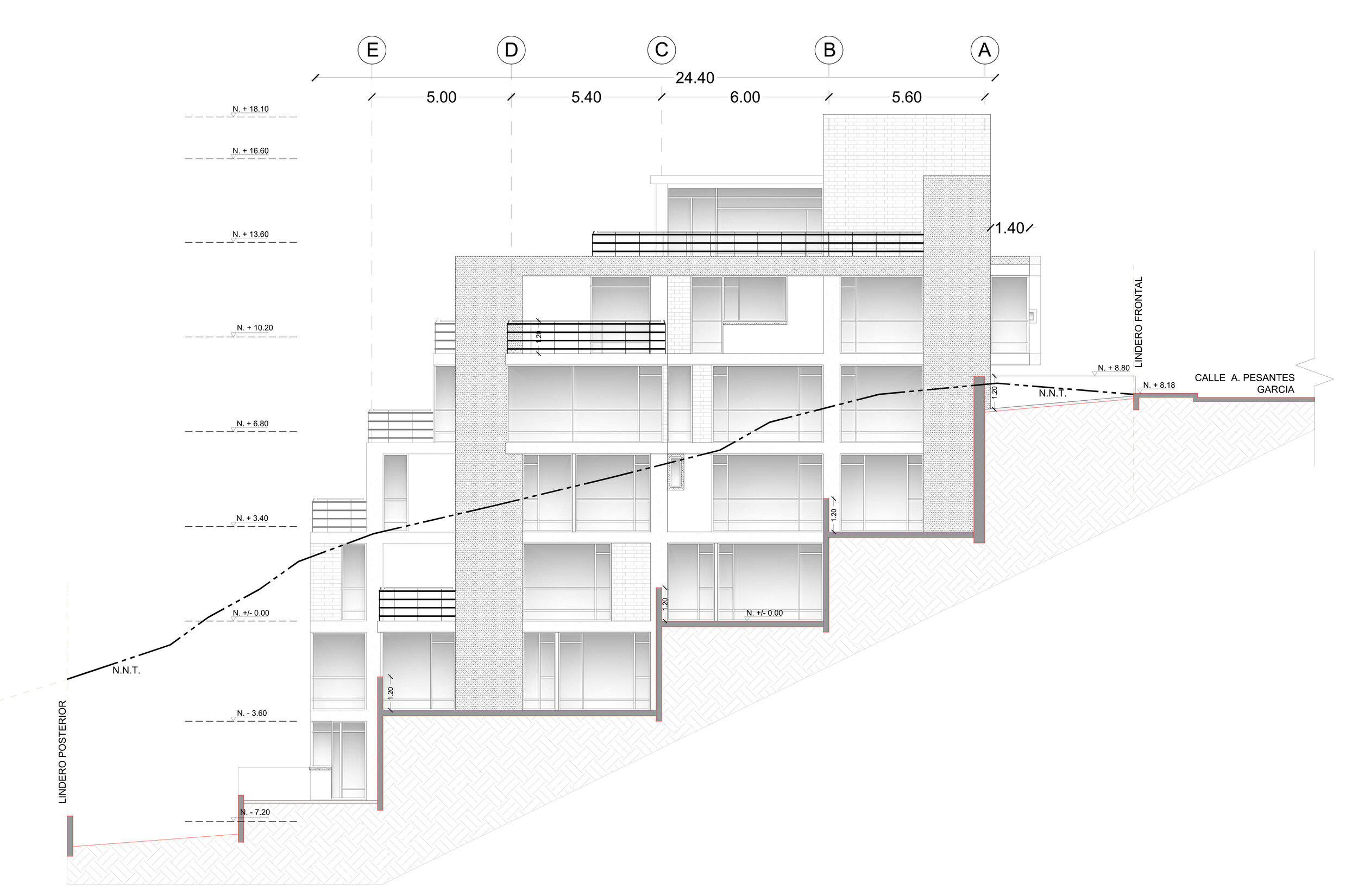
Colinas del Pichincha
residential multifamily building
18 apartments units
area: 3600m2
architect: David Aguirre,
unbuilt
Location: Quito, Ecuador
The location has a perfect view from the west hills of the city of Quito, the program was to develop a residential apartment building on an irregular site that had a negative slope from the main road and at the bottom side of the property it faced a cul-de-sac from another secondary street way. The design approach was to work with city codes to get the most area possible to implant the volume permitted, and then it was a dissection process for each floor to arrange each apartment for the best views and natural light possible, using terraces and projected volumes to give movement to the façade. The solution for the access to the building where to have vehicles entering at the bottom where the cul-de-sac ended and pedestrians accessed from up the main road through a ramp to enter the building.

