
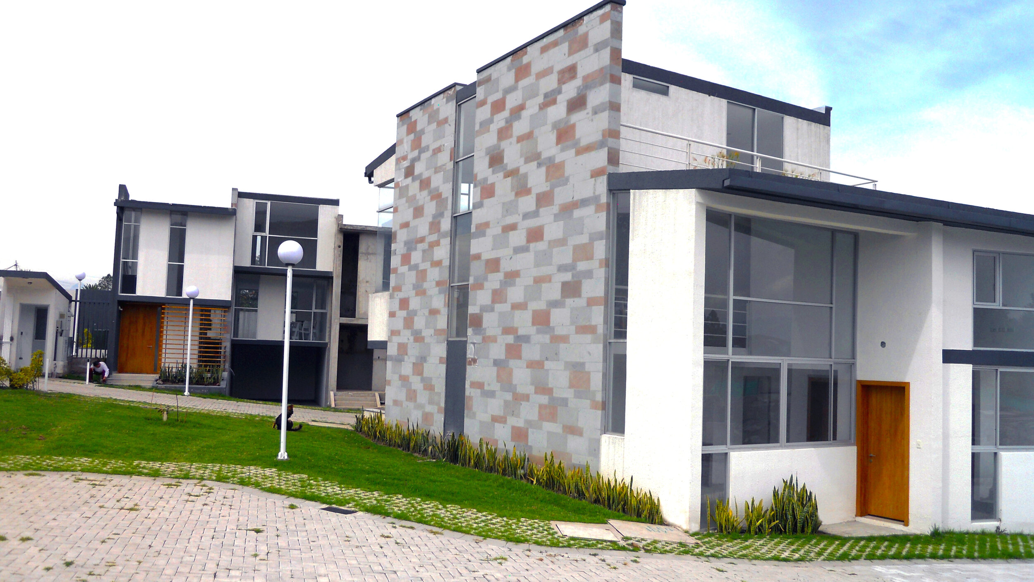

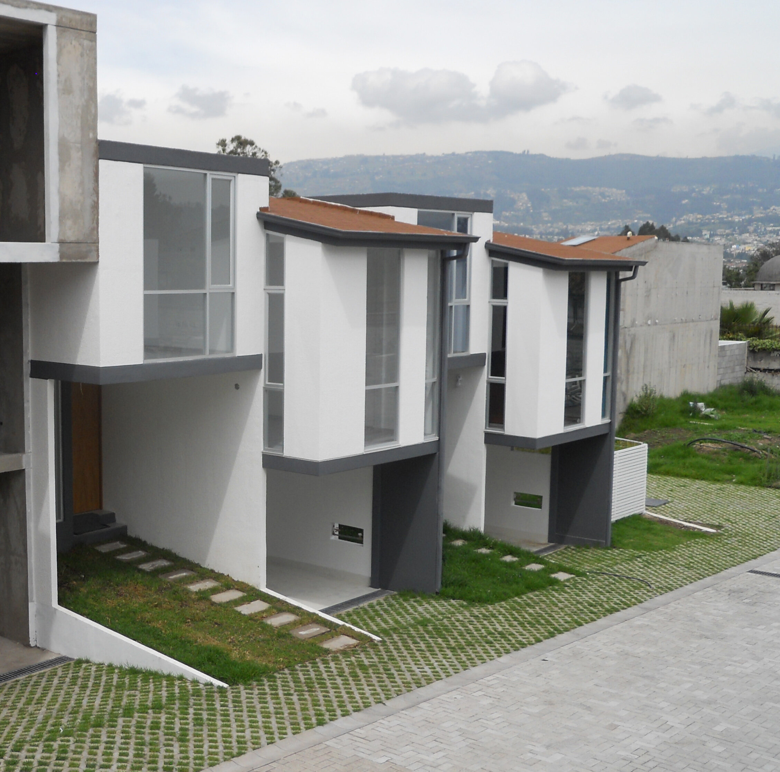
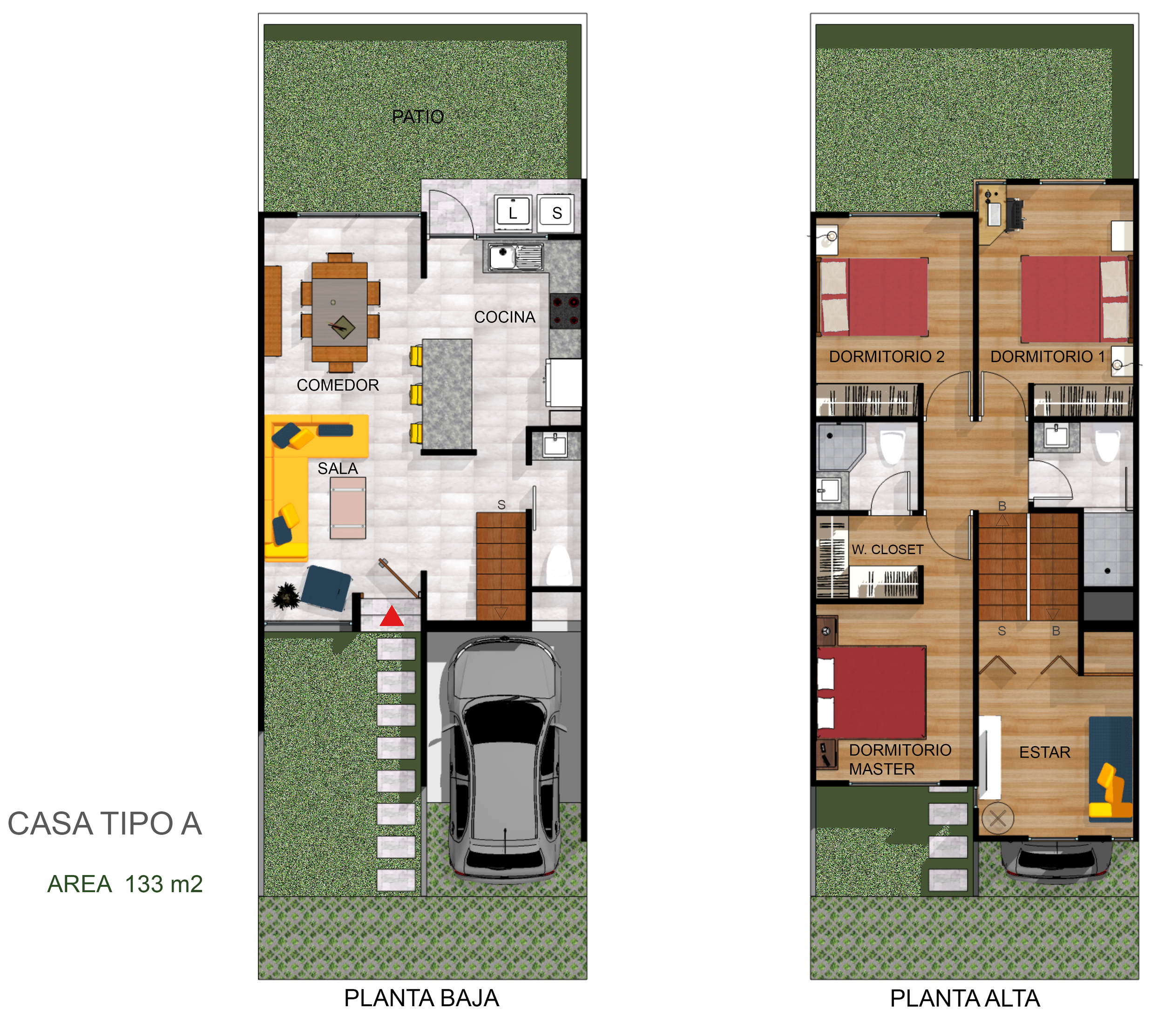
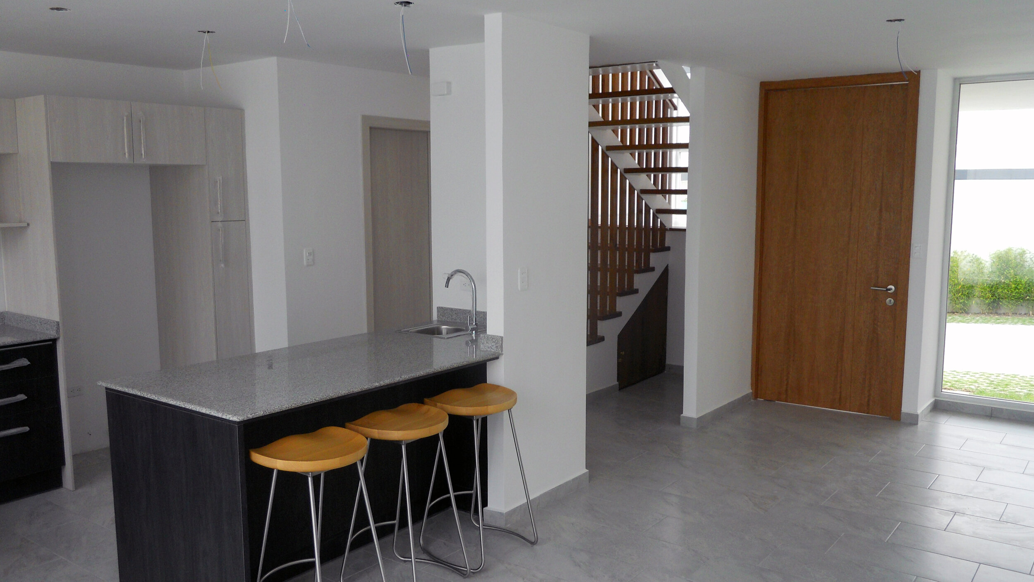
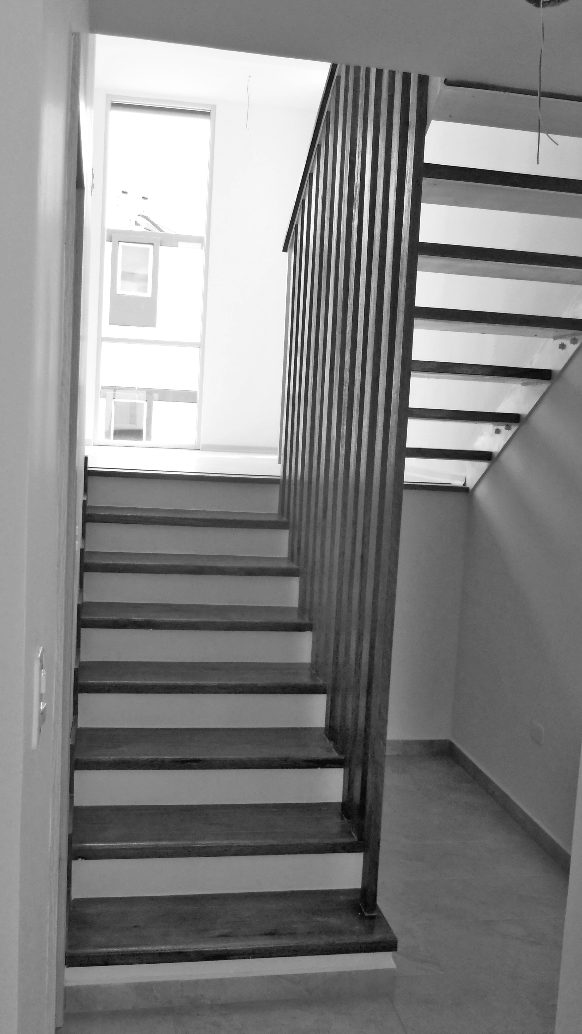
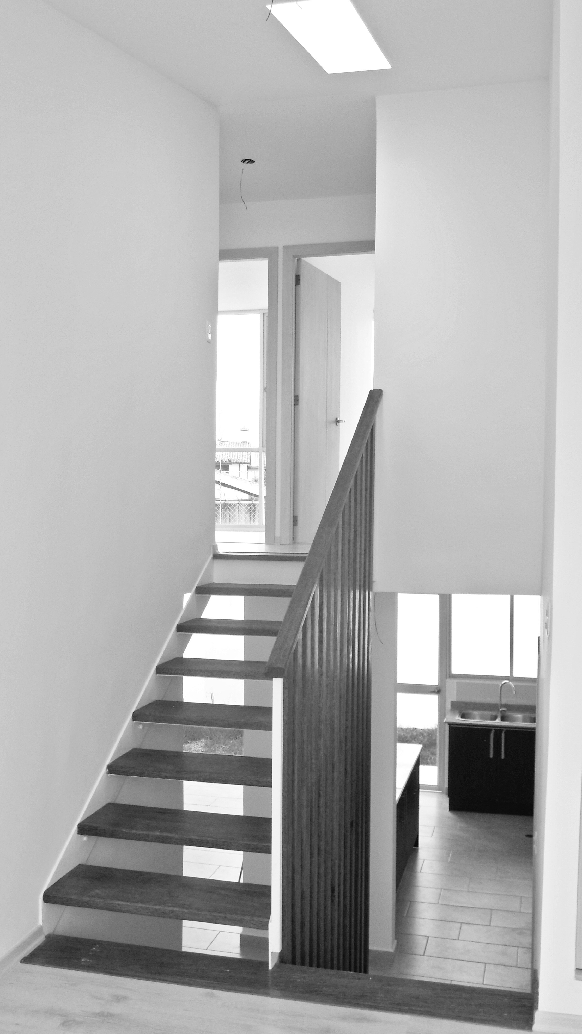

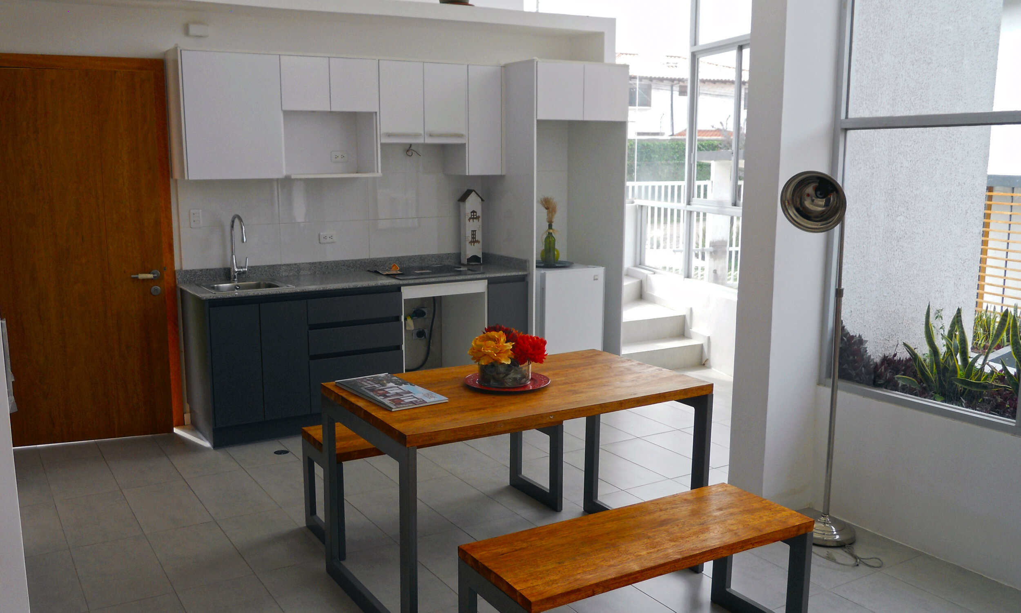

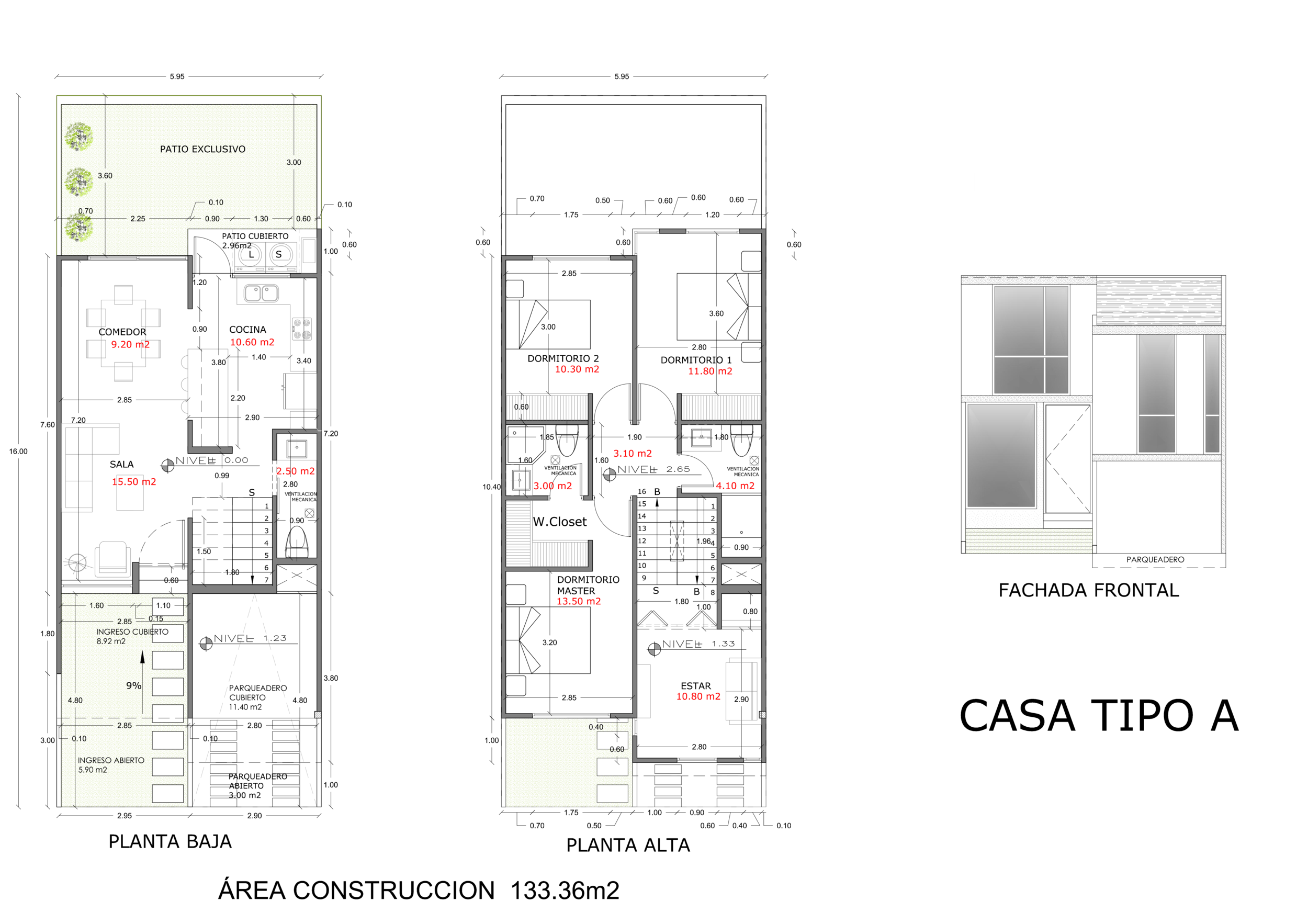

The initial requirement was to design spacious homes that incorporated materials and the use of space that rescued the valley campestral feeling, but within a residential complex using row houses as to use the most out of the site of about 4000 sq. m to fit 20 + units, and communal areas with green patios and fruit trees. The proposal was to have a main entrance for vehicles and pedestrians as a ‘C’ shaped one way that culminated in a cul-de-sac, having the private spaces at the side of the way and using the front yard for communal use. For the standard design of each house we placed a living/ family room set out at middle height between the first floor (social) and 2nd floor (bedrooms) and the stairs as the central unifier of the whole structure.
The main structure of the units are made from reinforced concrete and steel.
2018
