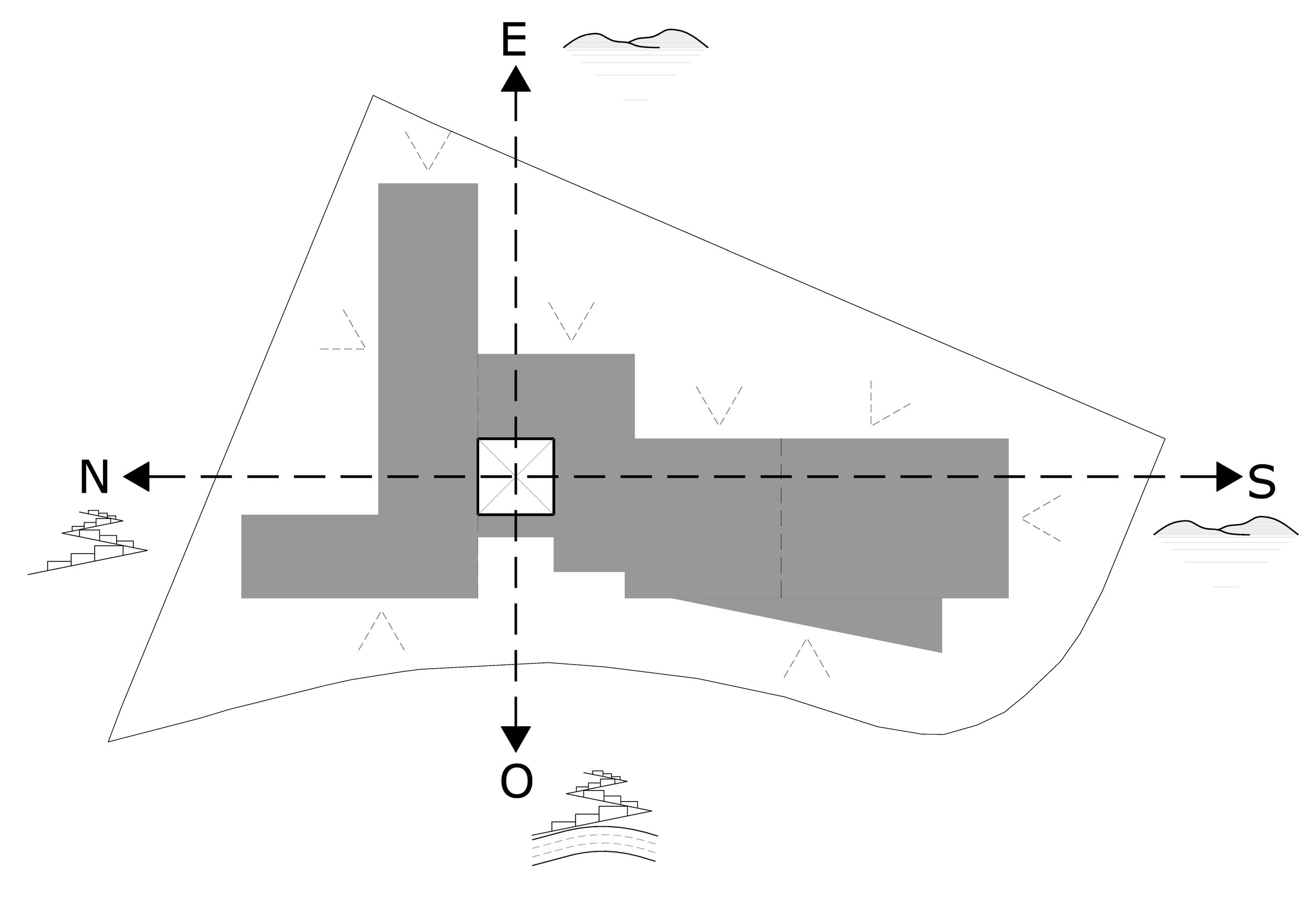
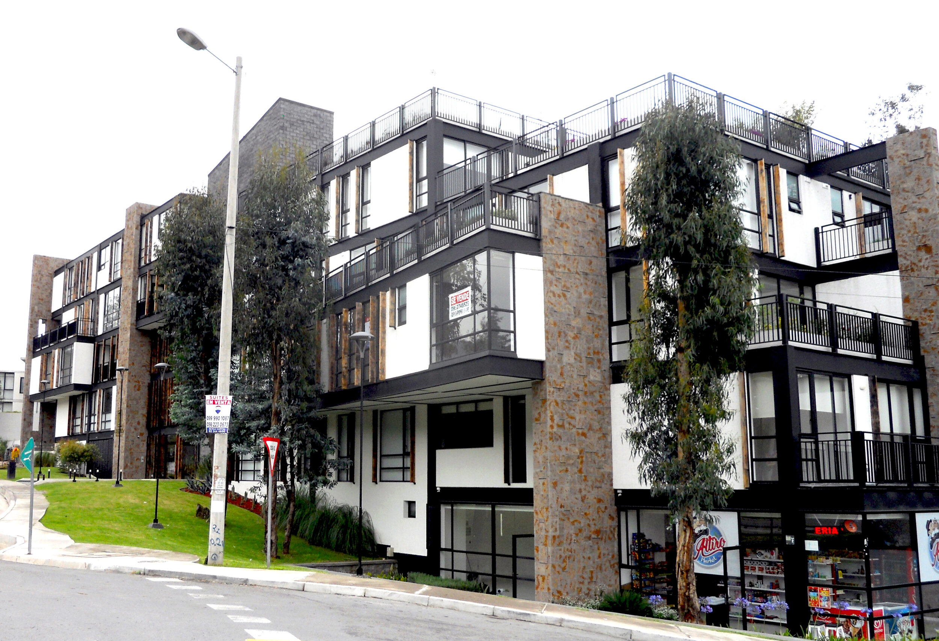

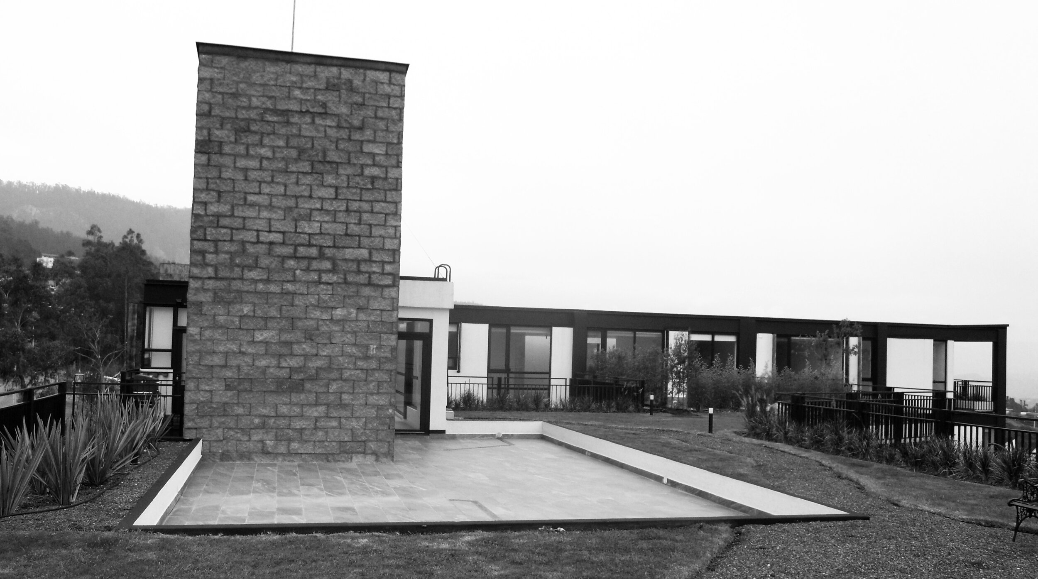
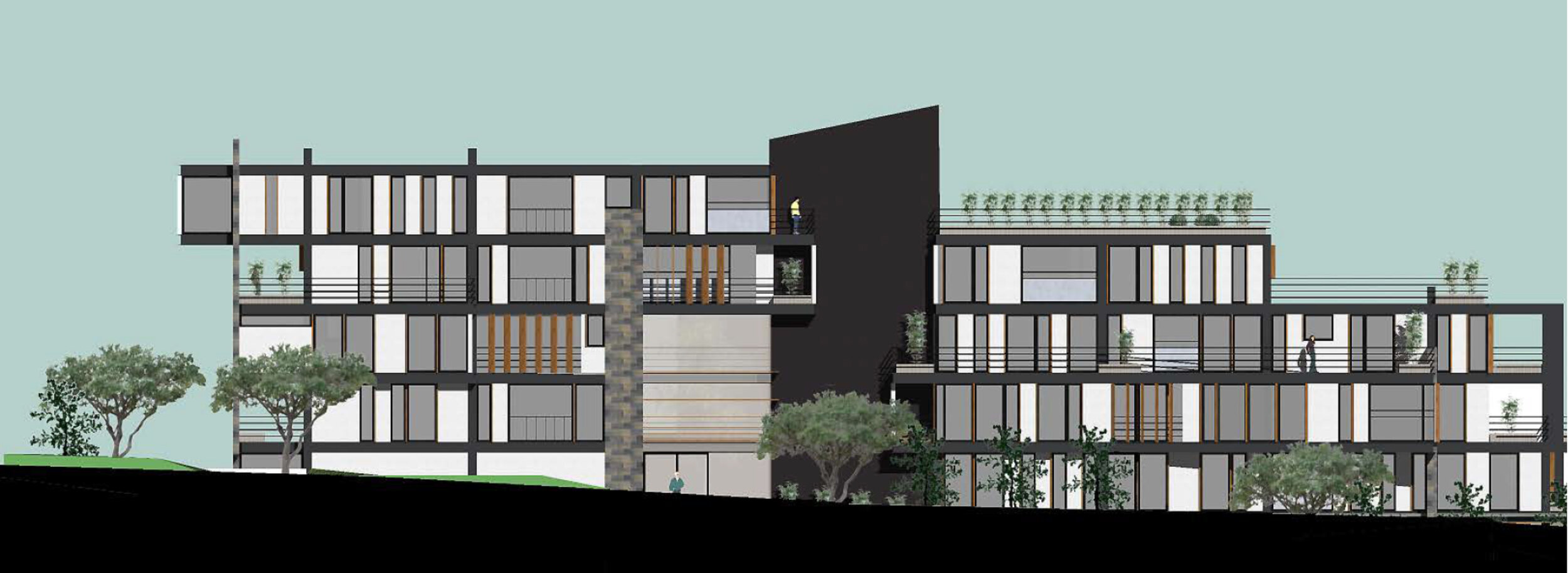
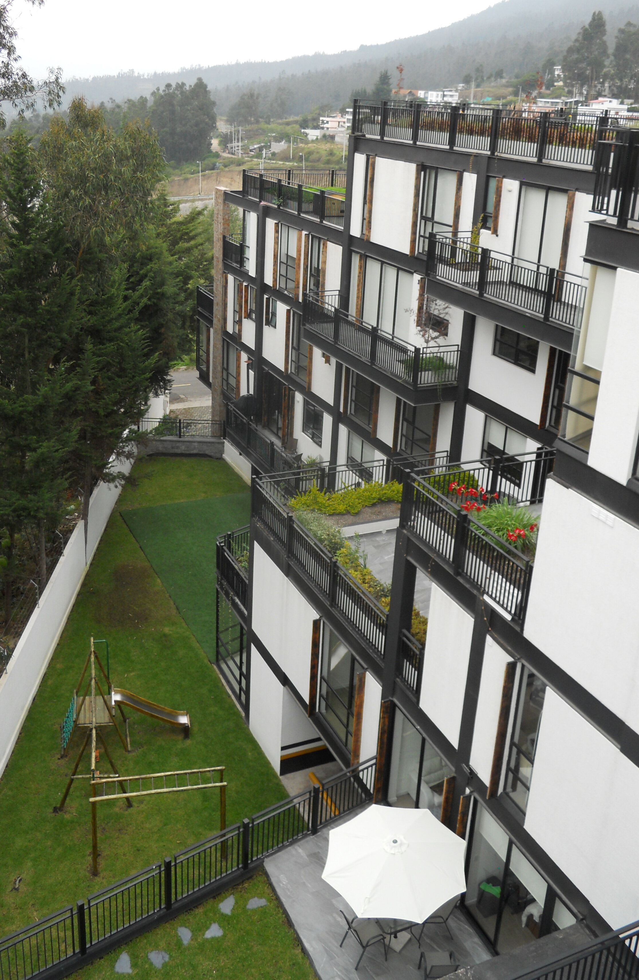
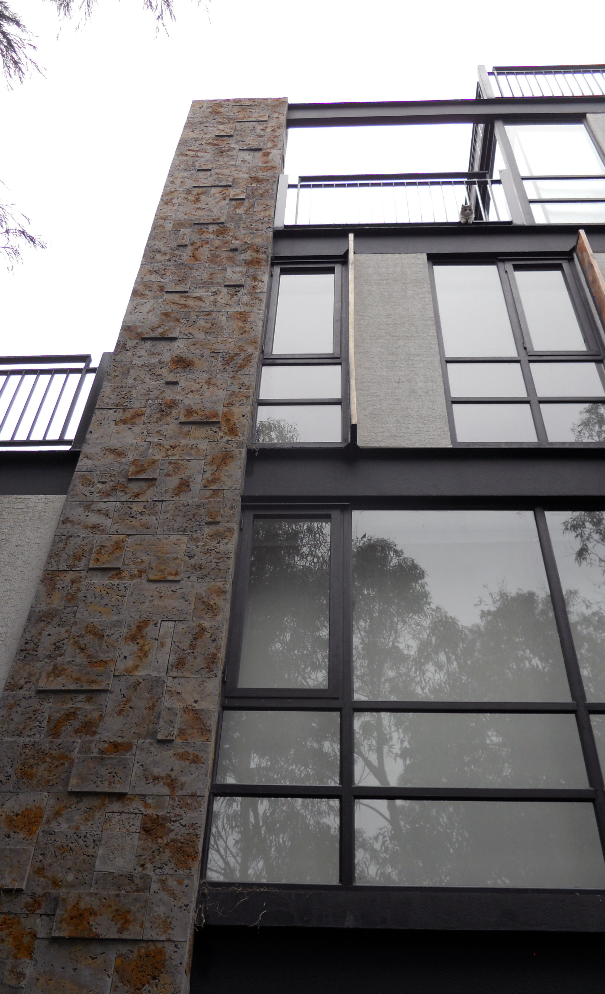

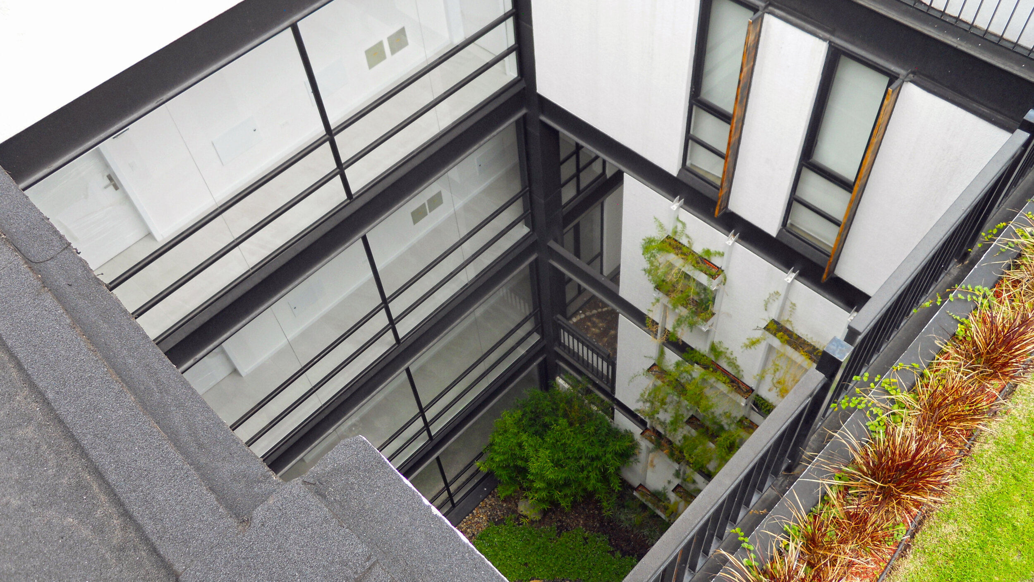
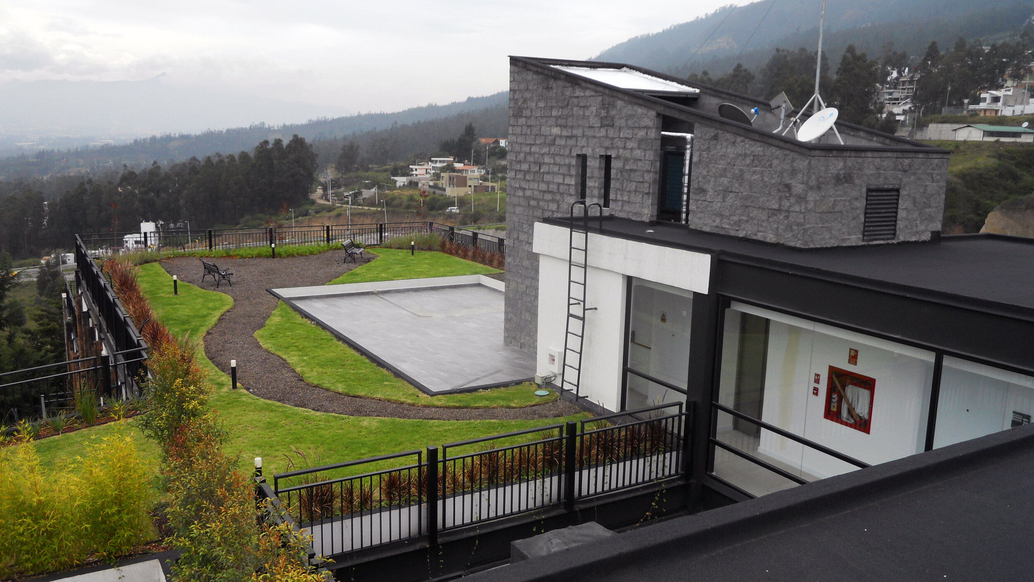

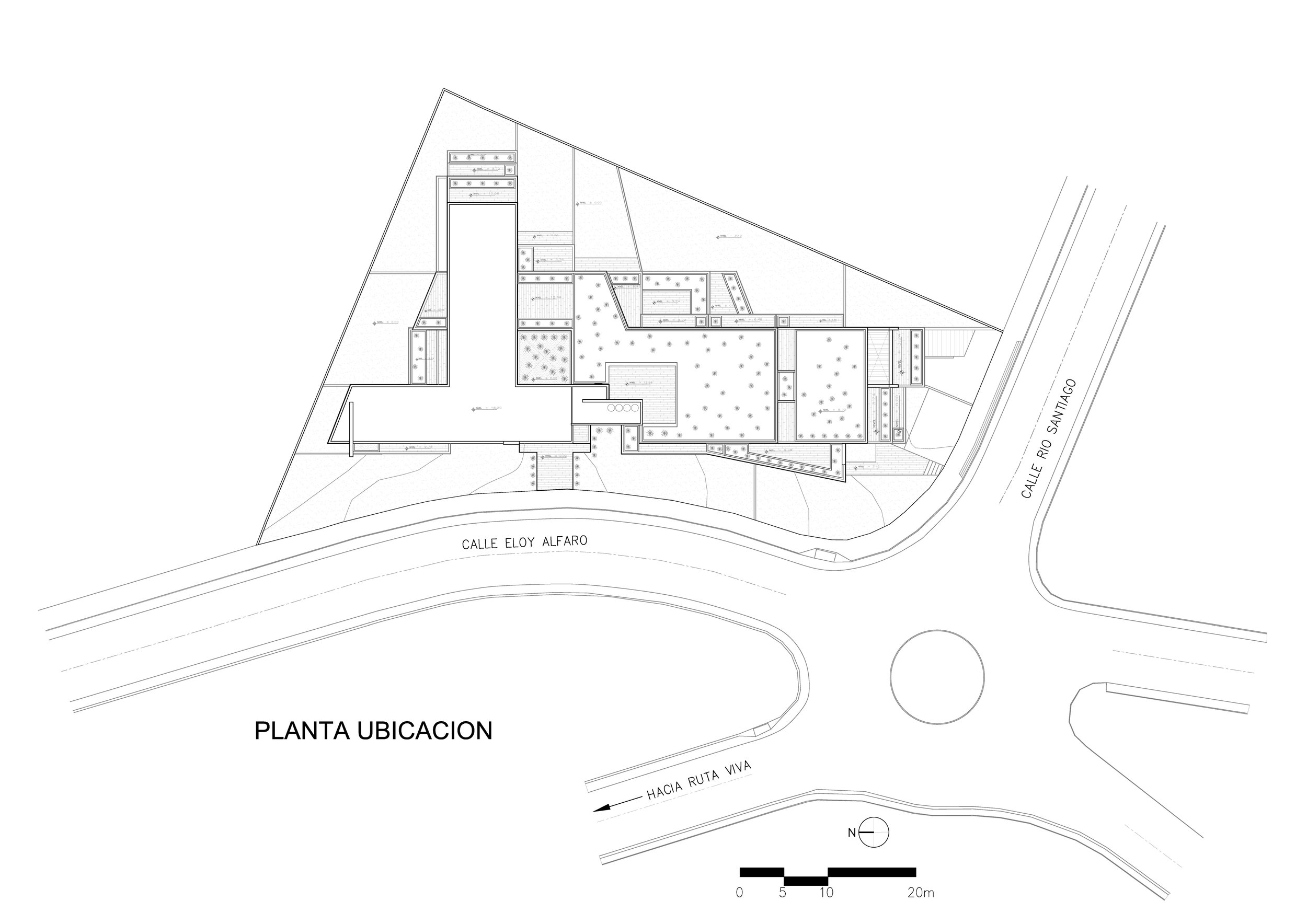
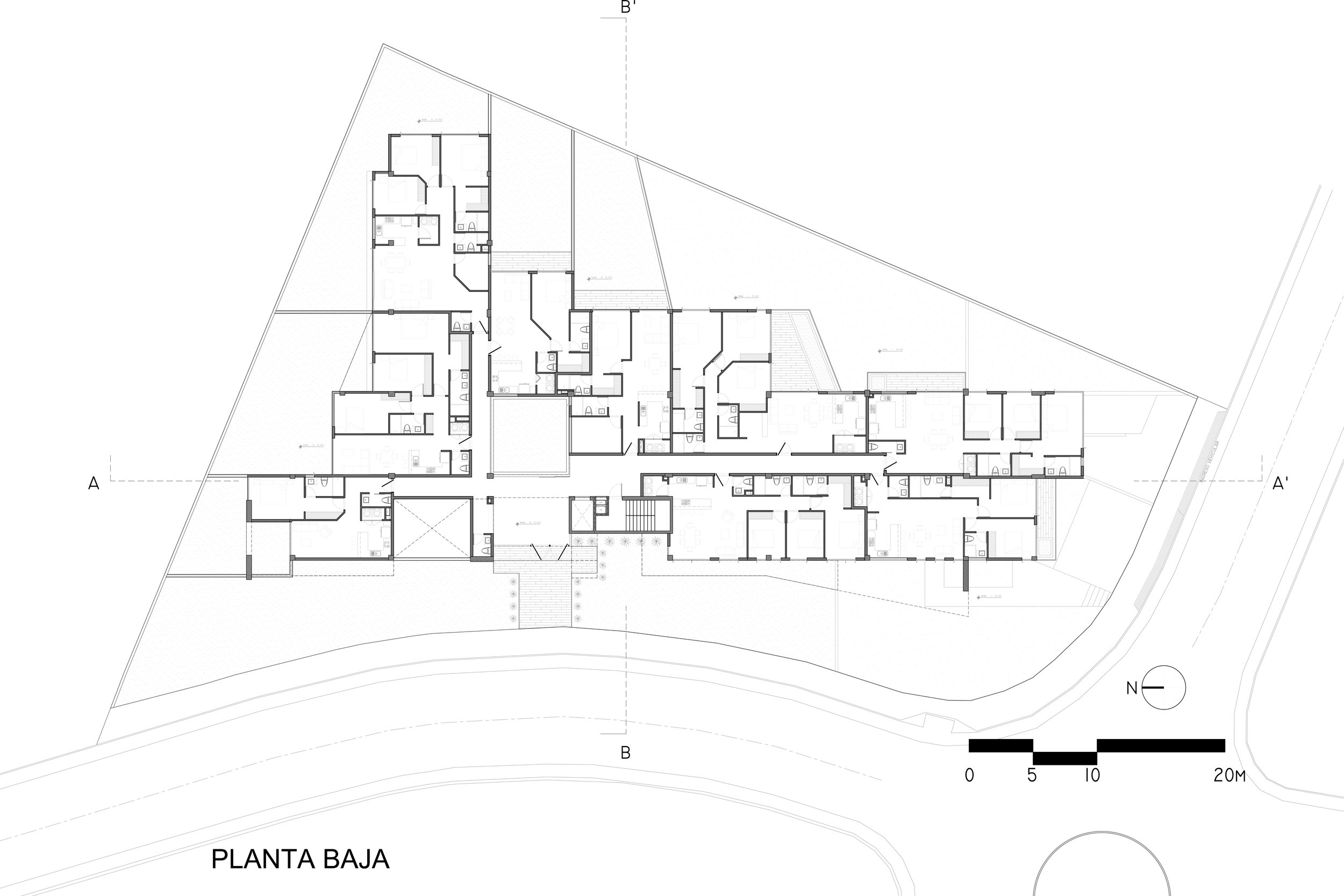
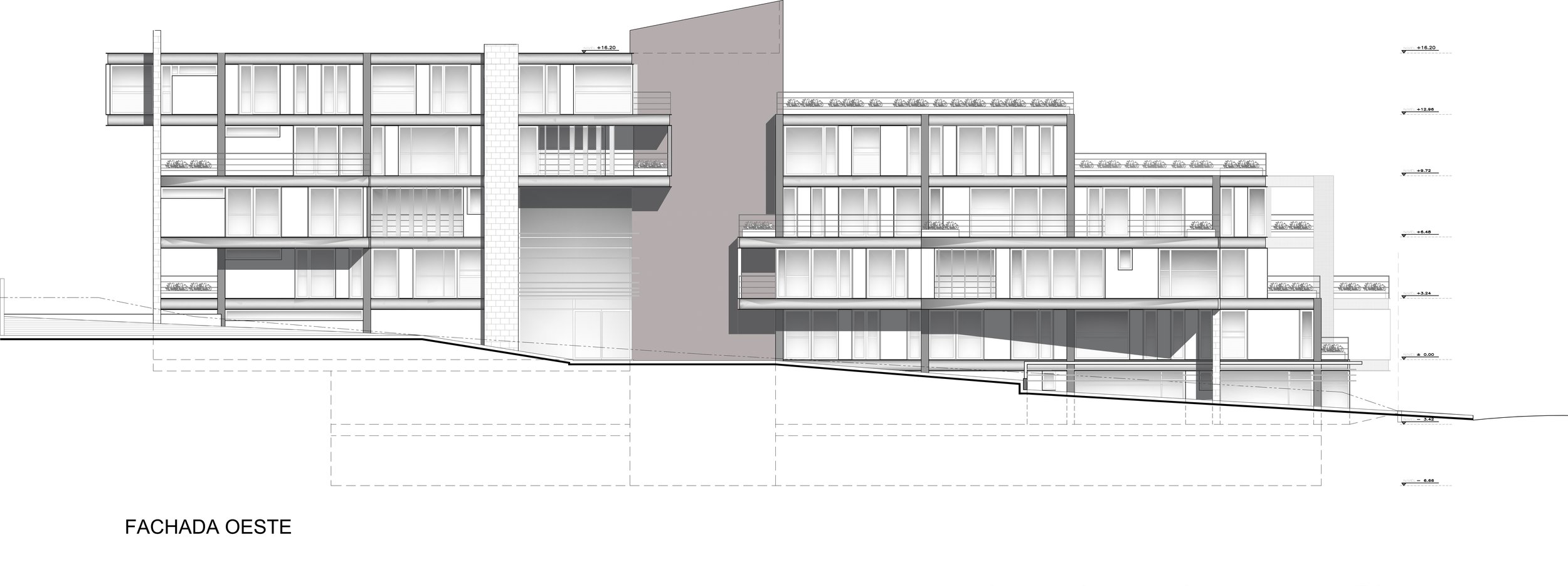
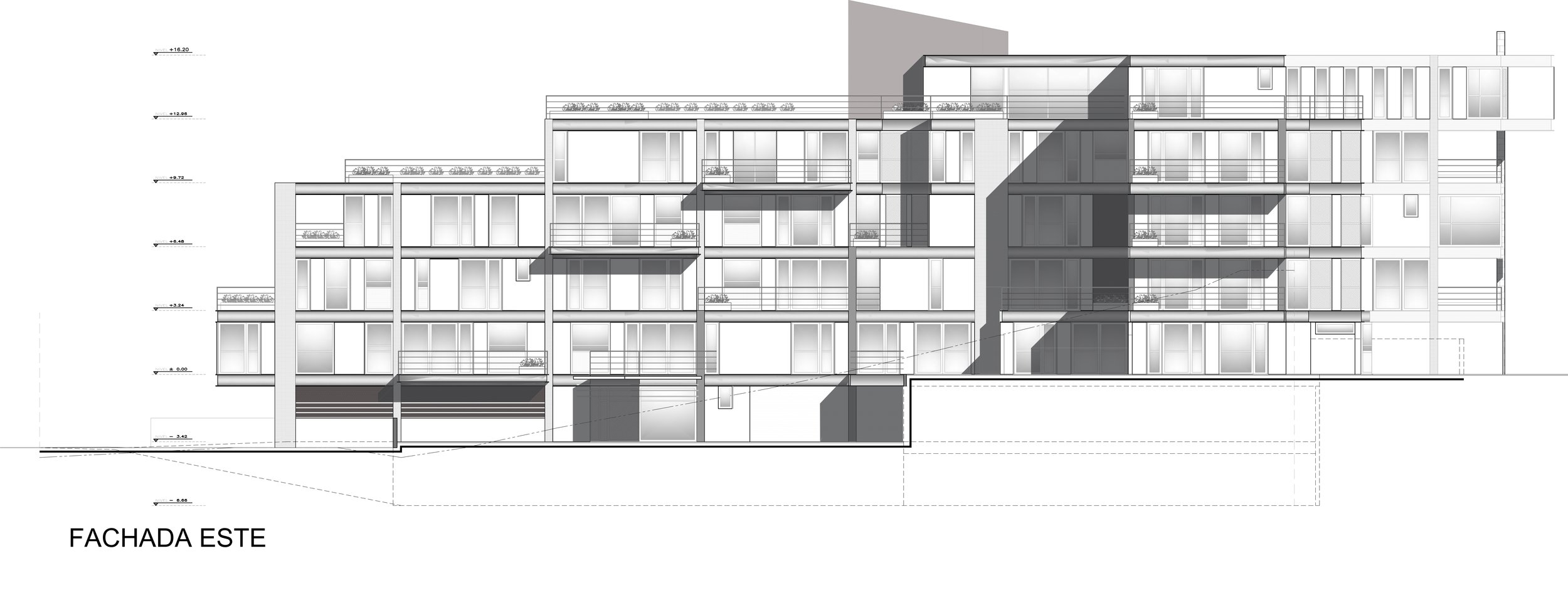

high-end residential apartment building
31 apartments + 2 commerce spaces
area: 6500 sqm (69965 sq.ft.)
architects: David Aguirre, Sebastian Ordoñez
constructed by: Arroyo & Arroyo.
Location: Cumbaya, Ecuador
2018
We were given a commission to design a building projected for housing apartments located on a corner land in Cumbaya, Ecuador. The initial approach was to obtain good visibility from the units towards the valleys of Tumbaco (East) and Chillos (South), and at the same time to have independence between these. To achieve this, the location of the building was developed exactly along the North-South axis to position most of the units facing east. The main entrance is located on the west side along a vertical volume covered in stone containing the elevator and stairs, and the units on this side are oriented to the road 'Ruta Viva' and hills adjacent to the city center that partially cover the sunlight before sunset. On the exterior of windows, vertical shades made of ‘zeike’ wood were installed and fastened to exposed black steel beams.
Taking advantage of the slope of the land, terraced floor blocks were planned to maximize required height capacity with large balconies and exclusive green patios, leaving spacious common green areas, both on the back, front side and on the terrace / roof of the building respectively.
On the inside, it was sought to achieve an efficient distribution of units with an optimal common circulation. The main access and the triple height hall are located right in front of a central courtyard open to the sky, which provides natural light and is observed from the corridors on all floors of the building. Towards the south at the lowest level of the land are two commercial units with public access and vehicular access to two floors of underground parking.
(spanish)
El encargo de diseño de un edificio destinado para departamentos de vivienda ubicado en un terreno esquinero en Cumbaya, Ecuador. El planteamiento inicial fue que desde las unidades se aprovechara el paisaje de su entorno y tengan una buena visibilidad hacia los valles de Tumbaco (Este) y los Chillos (Sur), y que al mismo tiempo tengan independencia entre estos. Para lograrlo, el emplazamiento del edificio se desarrolla exactamente a lo largo del eje Norte-Sur para posicionar la mayor parte de unidades con vista hacia el Este. Hacia el lado Oeste se ubicó el ingreso principal junto a un volumen cubierto de piedra conteniendo el elevador y gradas, y las unidades orientadas hacia la carretera ‘Ruta Viva’ y colinas adyacentes al centro de la ciudad que cubren parcialmente la luz del sol antes del atardecer. En cada fachada al exterior de las ventanas y ciertos balcones se instalaron quiebrasoles verticales en madera de zeike sujetados a las vigas metálicas negras expuestas.
Aprovechando la pendiente del terreno se planeó plantas aterrazadas para maximizar la capacidad requerida en altura, con amplios balcones y patios verdes exclusivos, dejando espaciosas áreas verdes comunales tanto en el lado posterior y frontal como en la terraza/cubierta del edificio respectivamente.
Al interior se buscó lograr una distribución de las unidades que funcione de manera eficiente con una circulación comunal óptima. El acceso peatonal y el foyer de triple altura se sitúan justo en frente de un patio central abierto hacia el cielo el cual brinda luz natural, éste se observa desde los corredores en todos los pisos del edificio. Al sur en el nivel más bajo del terreno se ubicó el acceso vehicular hacia dos plantas de parqueaderos en subsuelo, y también dos locales comerciales con acceso público.
